Villa Del Sol - Apartment Living in Houston, TX
About
Welcome to Villa Del Sol
4000 Hollister Street Houston, TX 77080P: 713-460-8780 TTY: 711
F: 713-690-6239
Office Hours
Monday through Friday: 9:30 AM to 6:00 PM. Saturday: 10:00 AM to 5:00 PM. Sunday: Closed.
Welcome home to the charming apartment community of Villa Del Sol in Houston, Texas! Our perfect location gives you easy access to Highway 290, 610, Interstate 10, and Beltway 8, making your daily commute to all your favorite restaurants, shopping centers, and entertainment venues a breeze. Younger residents will appreciate that we are zoned for the top-rated Spring Branch Independent School District. Discover the quality and convenience you have been searching for at Villa Del Sol.
You can choose from our unique and pet-friendly studio, one, two, and three bedroom apartments for rent. Amenities such as walk-in closets, a balcony or patio, tile floors, and some paid utilities will give you the quality and comfort that you deserve. Your all-electric kitchen with refrigerator, microwave, pantry, and breakfast bar makes preparing that gourmet meal simpler. Select homes will include upgraded features with new flooring, Energy Star appliances, a custom backsplash, an oversized deep chef sink, and much more!
At our community, we offer many great things to enjoy right outside your front door. Take a dip in our two shimmering swimming pools, grill a delicious meal at the picnic area with a barbecue, and have fun at the play area surrounded by the beautiful landscaping. Take advantage of our two laundry facilities, copy and fax services, our free after-school kid's club, and keep an eye out for our monthly resident events. There is something for everyone here at Villa Del Sol and we can't wait to show you your new home in Houston, TX, today!
Villa Del Sol Apartments is now offering self-guided and virtual tours! View our <span>YouTube channel</span> for videos of select apartments homes. Please click here to view.Floor Plans
0 Bedroom Floor Plan
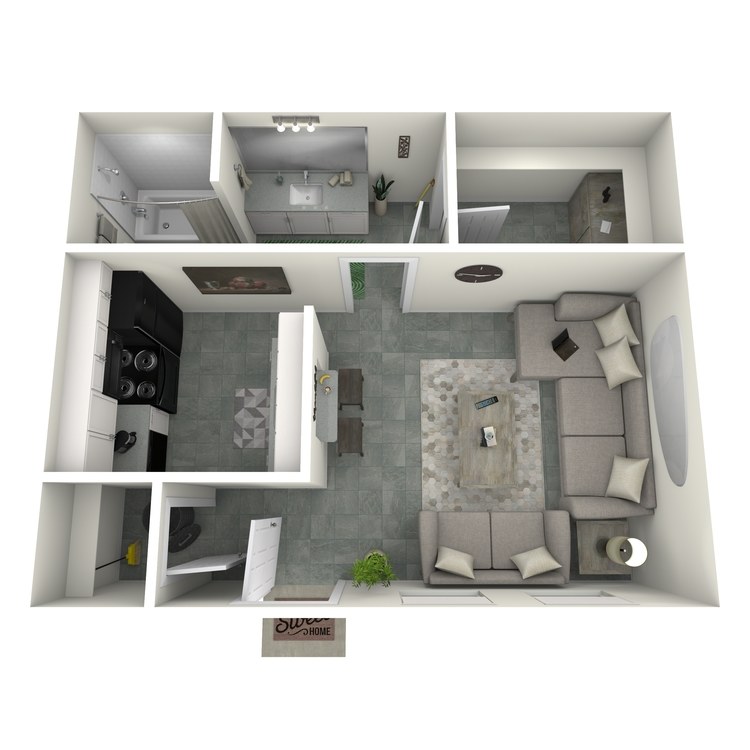
A
Details
- Beds: Studio
- Baths: 1
- Square Feet: 400
- Rent: Call for details.
- Deposit: Call for details.
Floor Plan Amenities
- All-electric Kitchen
- Balcony or Patio
- Breakfast Bar
- Cable Ready
- Ceiling Fans
- Central Air and Heating
- Custom Backsplash *
- Custom Built Soft-close Cabinetry *
- Disability Access
- Microwave
- New 2-inch Faux Wood Blinds *
- New Energy Star Appliances *
- New Flooring *
- New Modern Light Fixtures and LED Lighting *
- New Quartz and Granite Countertops *
- Oversized Deep Chef Sink *
- Pantry
- Refrigerator
- Some Paid Utilities
- Tile Floors
- Walk-in Closets
* In Select Apartment Homes
1 Bedroom Floor Plan
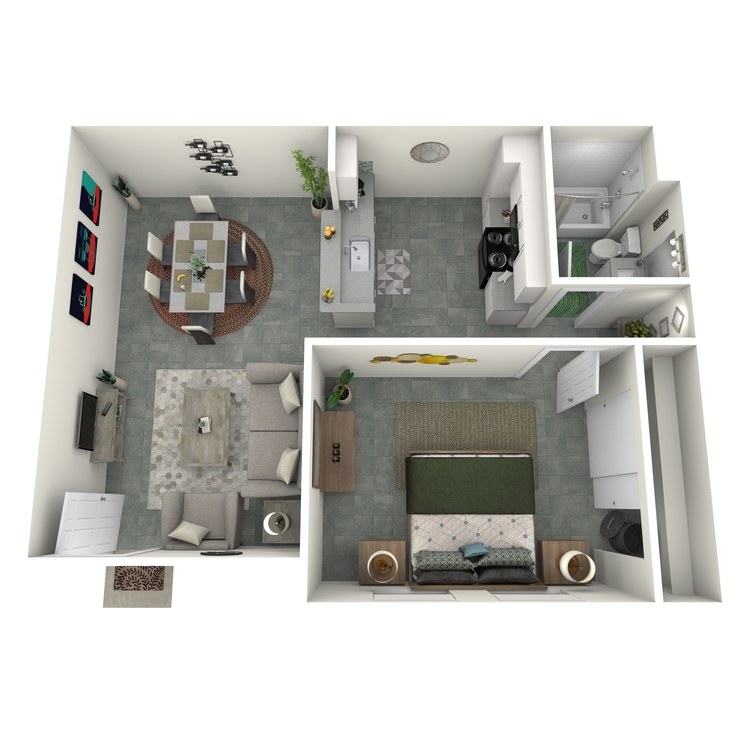
B
Details
- Beds: 1 Bedroom
- Baths: 1
- Square Feet: 600
- Rent: Call for details.
- Deposit: Call for details.
Floor Plan Amenities
- All-electric Kitchen
- Balcony or Patio
- Breakfast Bar
- Ceiling Fans
- Central Air and Heating
- Custom Backsplash *
- Custom Built Soft-close Cabinetry *
- Disability Access
- Microwave
- New 2-inch Faux Wood Blinds *
- New Energy Star Appliances *
- New Flooring *
- New Modern Light Fixtures and LED Lighting *
- New Quartz and Granite Countertops *
- Oversized Deep Chef Sink *
- Pantry
- Refrigerator
- Some Paid Utilities
- Tile Floors
- Walk-in Closets
- Washer and Dryer Connections
* In Select Apartment Homes
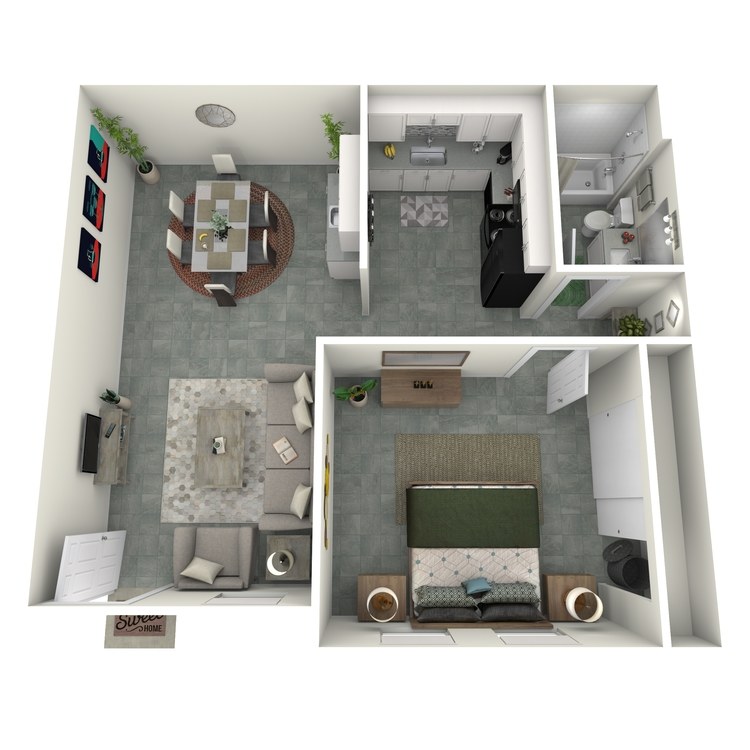
C
Details
- Beds: 1 Bedroom
- Baths: 1
- Square Feet: 700
- Rent: Call for details.
- Deposit: Call for details.
Floor Plan Amenities
- All-electric Kitchen
- Balcony or Patio
- Breakfast Bar
- Cable Ready
- Central Air and Heating
- Custom Backsplash *
- Custom Built Soft-close Cabinetry *
- Disability Access
- Microwave
- New 2-inch Faux Wood Blinds *
- New Energy Star Appliances *
- New Flooring *
- New Modern Light Fixtures and LED Lighting *
- New Quartz and Granite Countertops *
- Oversized Deep Chef Sink *
- Pantry
- Refrigerator
- Some Paid Utilities
- Tile Floors
- Walk-in Closets
- Washer and Dryer Connections
* In Select Apartment Homes
2 Bedroom Floor Plan
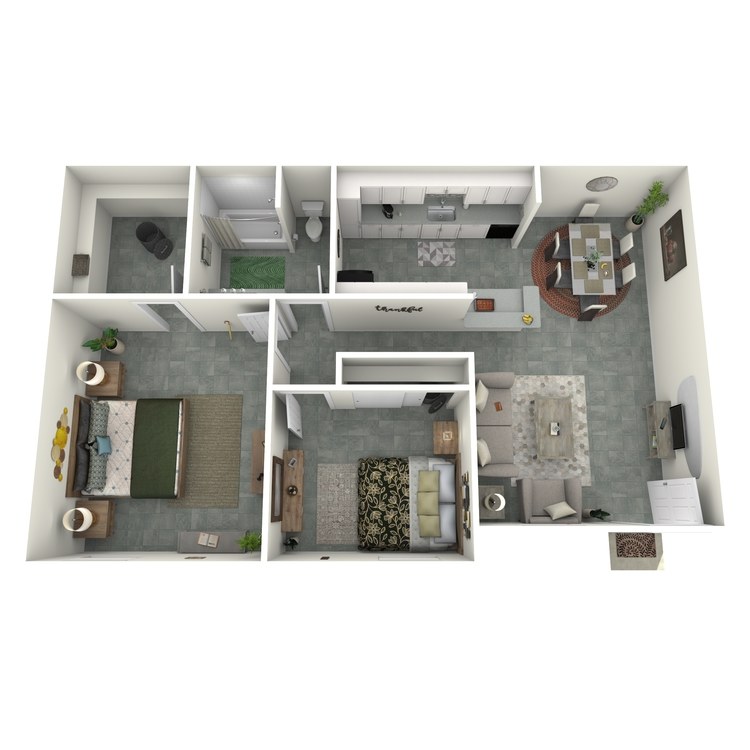
D
Details
- Beds: 2 Bedrooms
- Baths: 1
- Square Feet: 920
- Rent: Call for details.
- Deposit: Call for details.
Floor Plan Amenities
- All-electric Kitchen
- Balcony or Patio
- Breakfast Bar
- Cable Ready
- Ceiling Fans
- Central Air and Heating
- Custom Backsplash *
- Custom Built Soft-close Cabinetry *
- Disability Access
- Microwave
- New 2-inch Faux Wood Blinds *
- New Energy Star Appliances *
- New Flooring *
- New Modern Light Fixtures and LED Lighting *
- New Quartz and Granite Countertops *
- Oversized Deep Chef Sink *
- Pantry
- Refrigerator
- Some Paid Utilities
- Tile Floors
- Walk-in Closets
- Washer and Dryer Connections
* In Select Apartment Homes
Floor Plan Photos
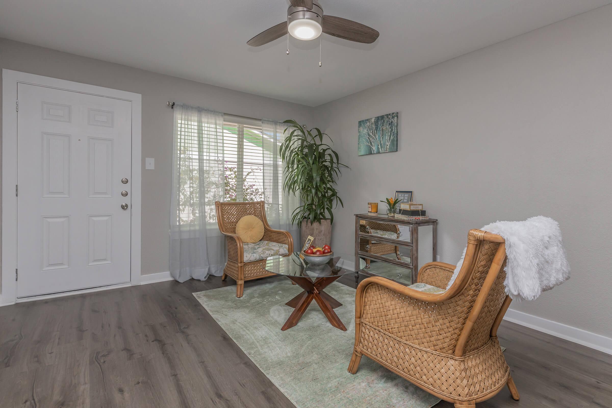
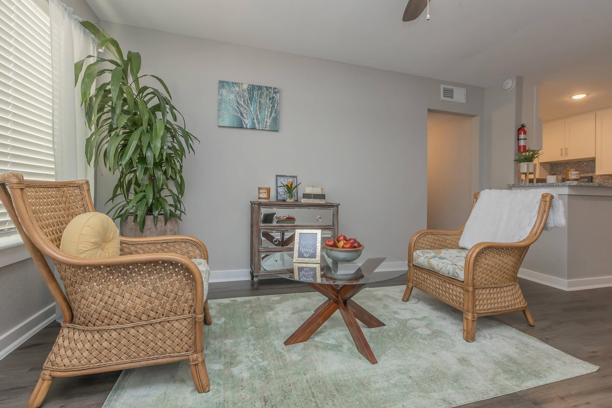
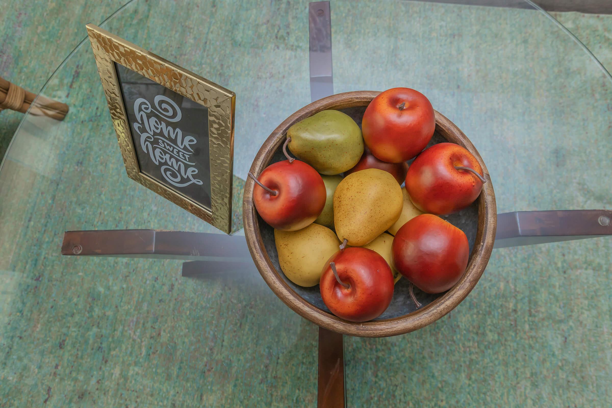
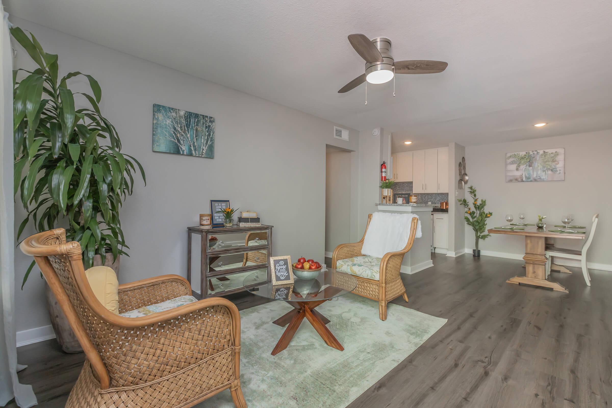
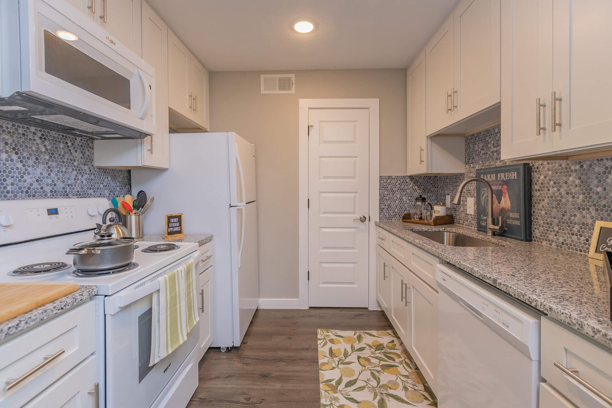
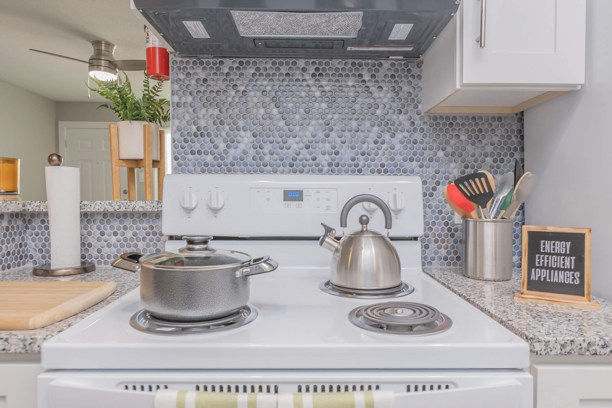
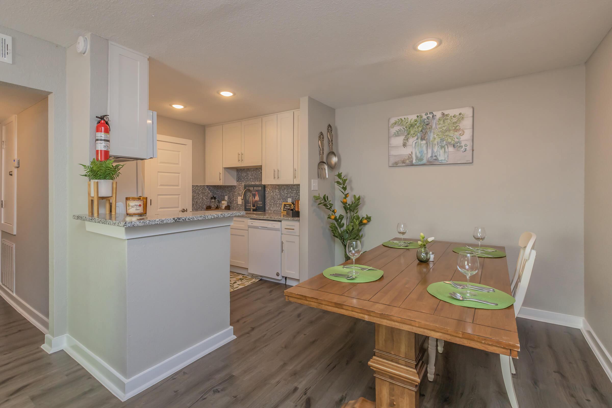
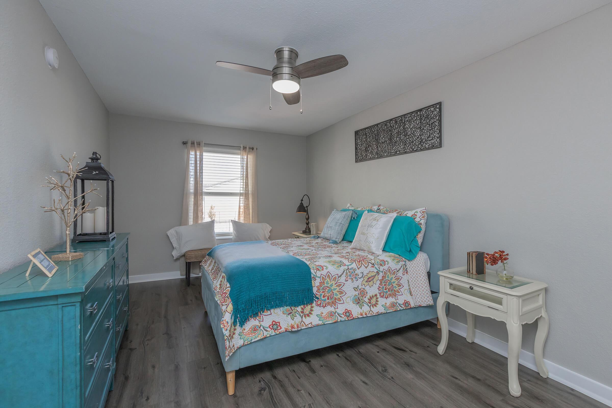
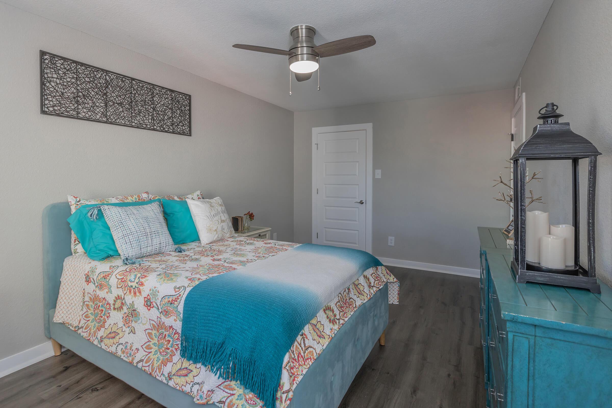
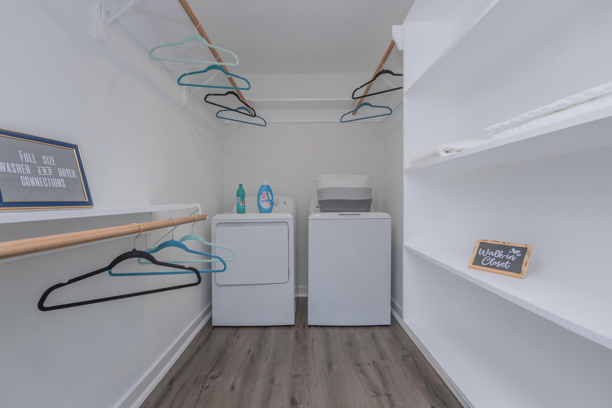
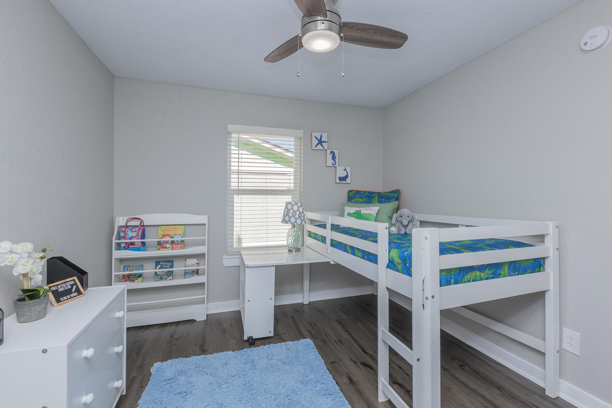
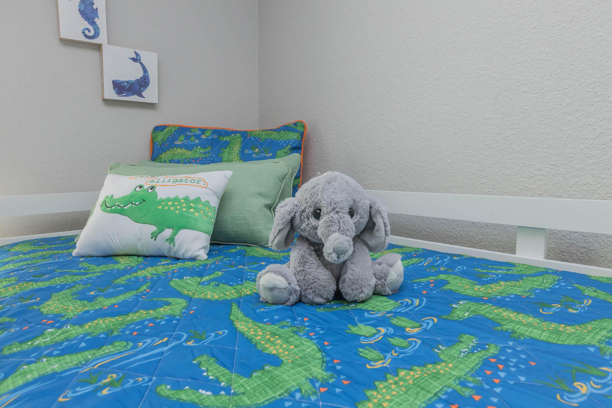
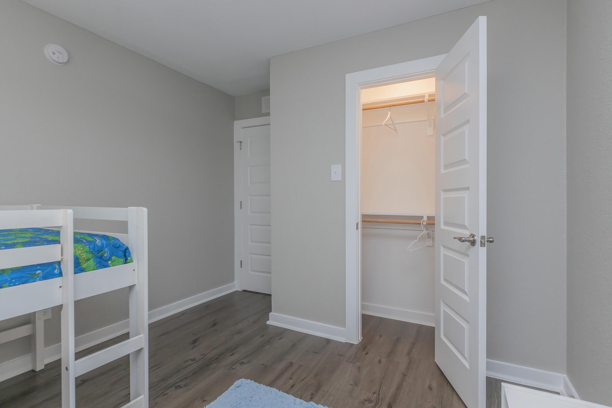
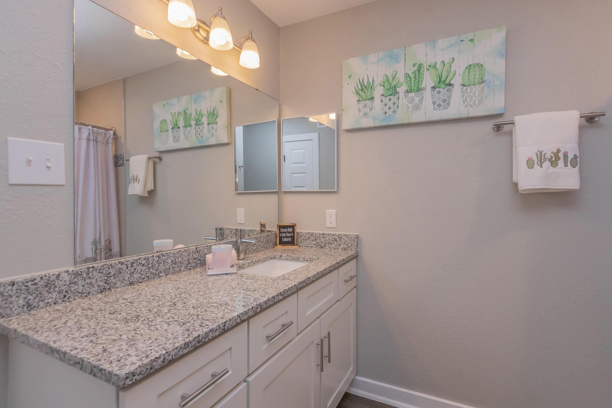
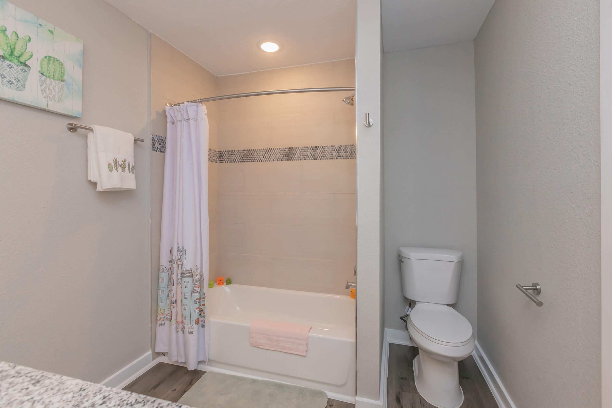
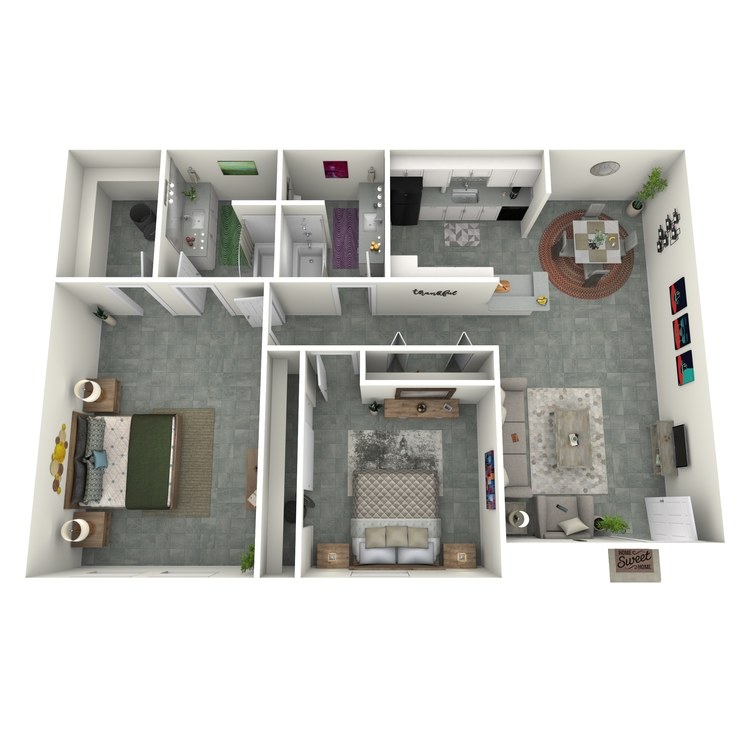
E
Details
- Beds: 2 Bedrooms
- Baths: 2
- Square Feet: 1044
- Rent: Call for details.
- Deposit: Call for details.
Floor Plan Amenities
- All-electric Kitchen
- Balcony or Patio
- Breakfast Bar
- Cable Ready
- Ceiling Fans
- Custom Backsplash *
- Custom Built Soft-close Cabinetry *
- Disability Access
- Microwave
- New 2-inch Faux Wood Blinds *
- New Energy Star Appliances *
- New Flooring *
- New Modern Light Fixtures and LED Lighting *
- New Quartz and Granite Countertops *
- Oversized Deep Chef Sink *
- Pantry
- Refrigerator
- Some Paid Utilities
- Tile Floors
- Walk-in Closets
- Washer and Dryer Connections
* In Select Apartment Homes
3 Bedroom Floor Plan
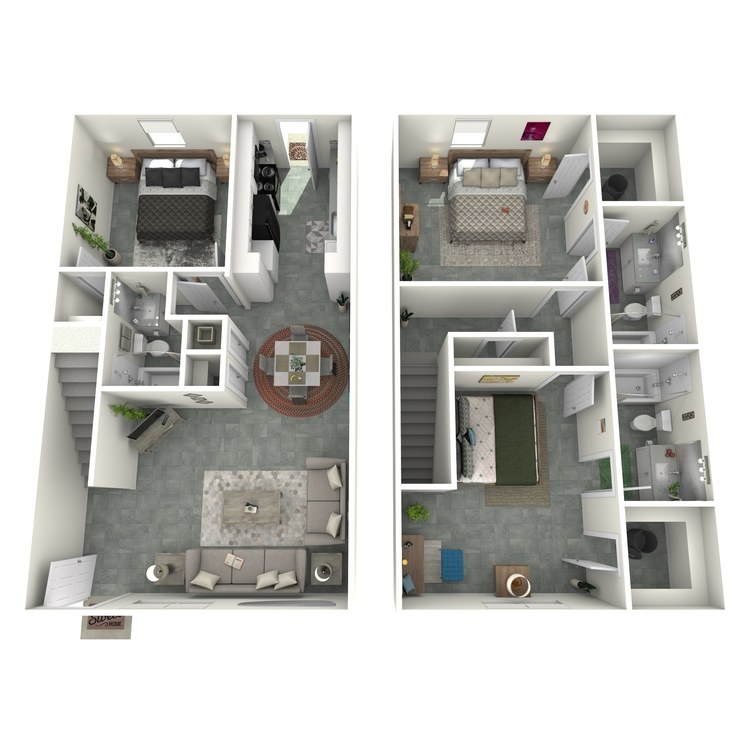
G
Details
- Beds: 3 Bedrooms
- Baths: 3
- Square Feet: 1344
- Rent: Call for details.
- Deposit: Call for details.
Floor Plan Amenities
- All-electric Kitchen
- Balcony or Patio
- Breakfast Bar
- Cable Ready
- Ceiling Fans
- Central Air and Heating
- Custom Backsplash *
- Custom Built Soft-close Cabinetry *
- Disability Access
- Microwave
- New 2-inch Faux Wood Blinds *
- New Energy Star Appliances *
- New Flooring *
- New Modern Light Fixtures and LED Lighting *
- New Quartz and Granite Countertops *
- Oversized Deep Chef Sink *
- Pantry
- Refrigerator
- Some Paid Utilities
- Tile Floors
- Walk-in Closets
- Washer and Dryer Connections
* In Select Apartment Homes
Show Unit Location
Select a floor plan or bedroom count to view those units on the overhead view on the site map. If you need assistance finding a unit in a specific location please call us at 713-460-8780 TTY: 711.
Amenities
Explore what your community has to offer
Community Amenities
- Access to Public Transportation
- Beautiful Landscaping
- Copy and Fax Services
- Disability Access
- Easy Access to Freeways and Shopping
- Free After School Kids Club
- Gated Access
- Guest Parking
- Monthly Resident Events
- On-call and On-site Maintenance
- Part-time Courtesy Patrol
- Picnic Area with Barbecue
- Play Area
- Public Parks Nearby
- Short-term Leasing Available
- Two Laundry Facilities
- Two Shimmering Swimming Pools
Apartment Features
- All-electric Kitchen
- Balcony or Patio
- Breakfast Bar
- Cable Ready*
- Ceiling Fans*
- Central Air and Heating*
- Custom Backsplash*
- Custom Built Soft-close Cabinetry*
- Disability Access
- Microwave
- New 2-inch Faux Wood Blinds*
- New Energy Star Appliances*
- New Flooring*
- New Modern Light Fixtures and LED Lighting*
- New Quartz and Granite Countertops*
- Oversized Deep Chef Sink*
- Pantry
- Refrigerator
- Some Paid Utilities
- Tile Floors
- Walk-in Closets
- Washer and Dryer Connections*
* In Select Apartment Homes
Pet Policy
Pets Welcome Upon Approval. Breed restrictions apply. Limit of 2 pets per home. Pet deposit is $150 per pet. Non-refundable pet fee is $150 per pet. Pet Amenities: Pet Waste Stations
Photos
Community
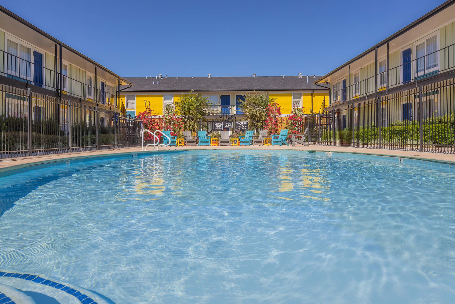
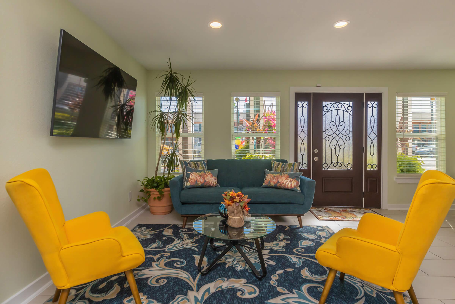
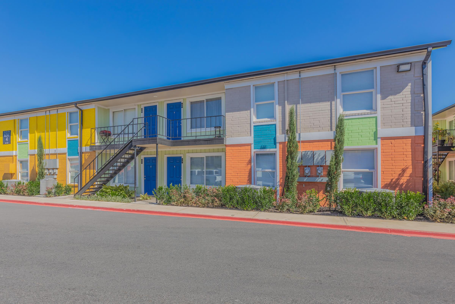
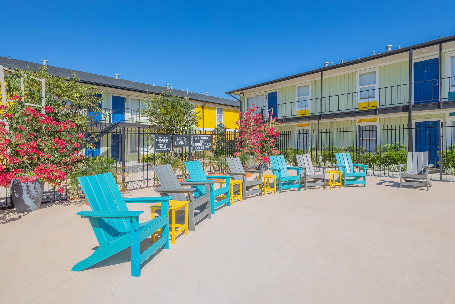
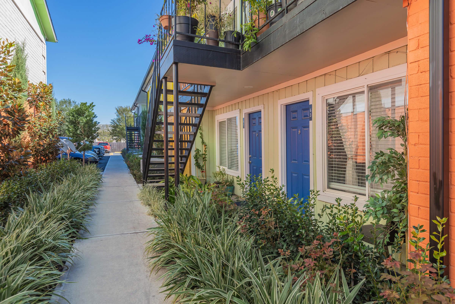
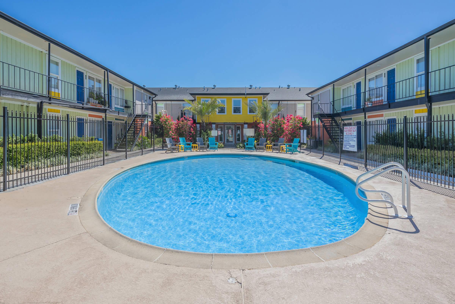
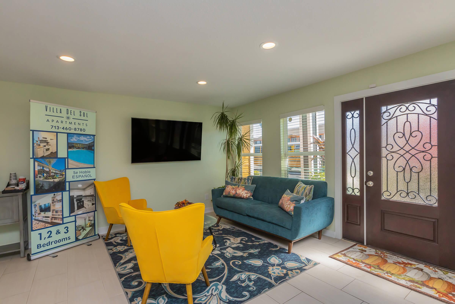
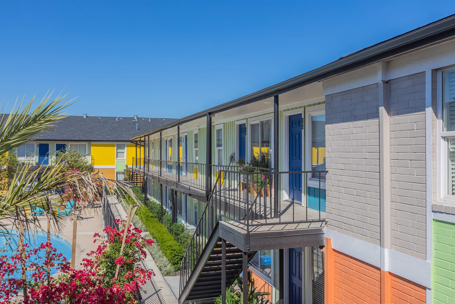
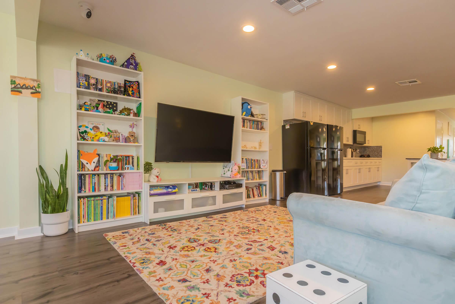
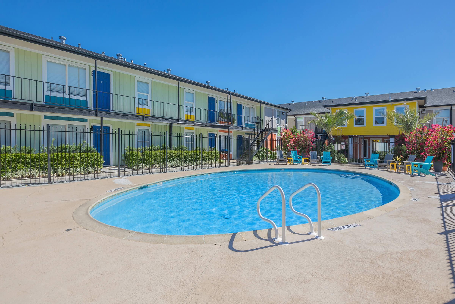
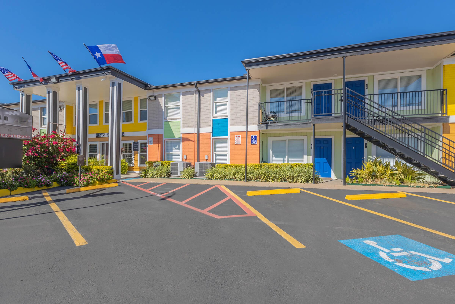
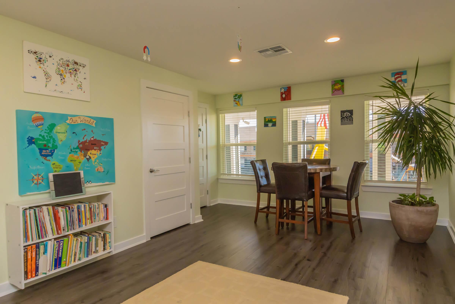
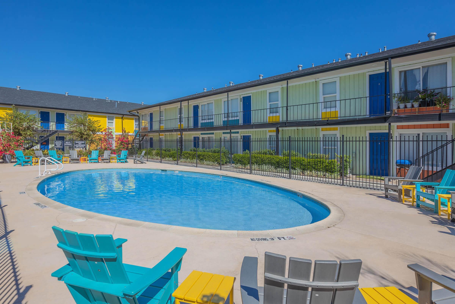
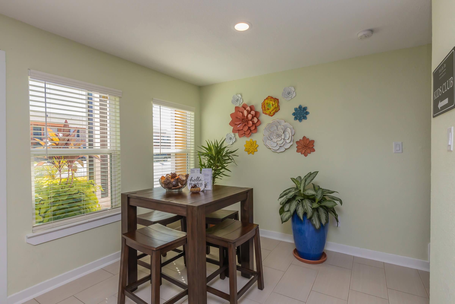
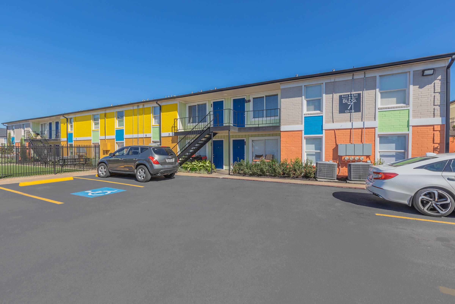
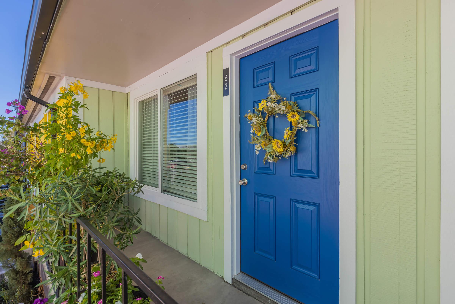
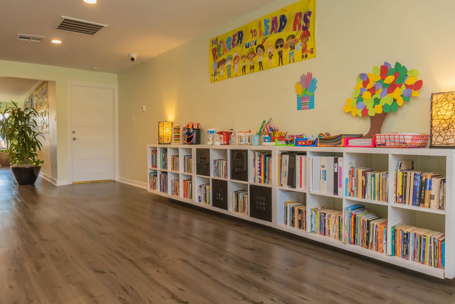
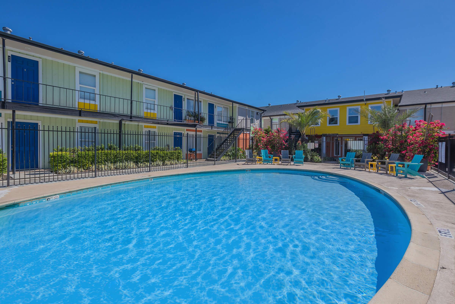
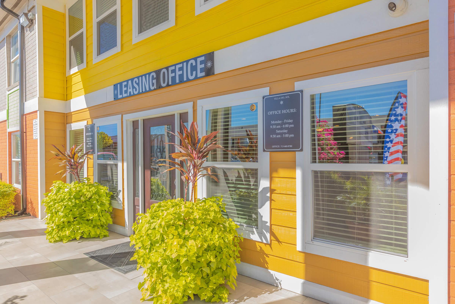
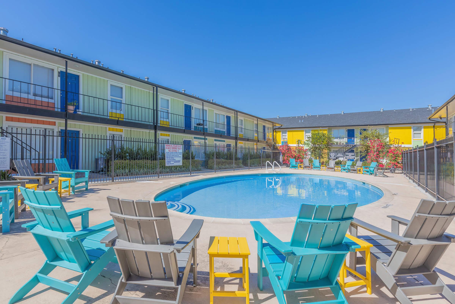
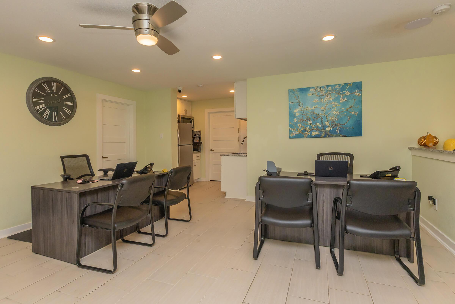
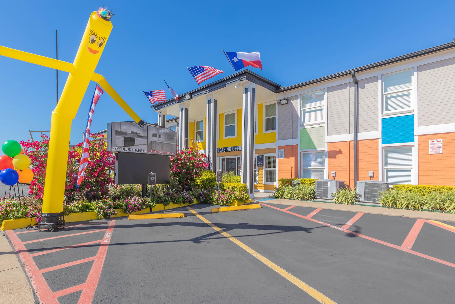
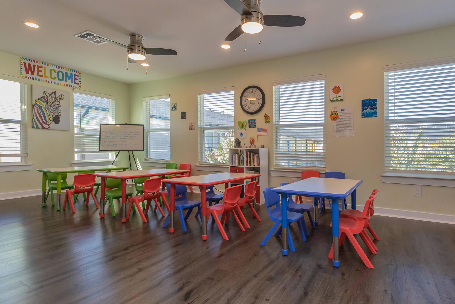
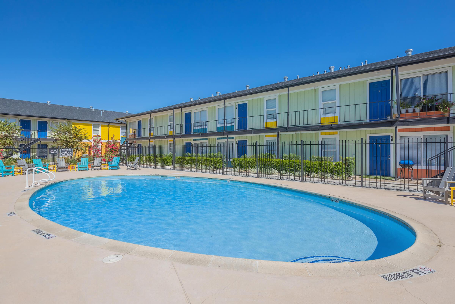
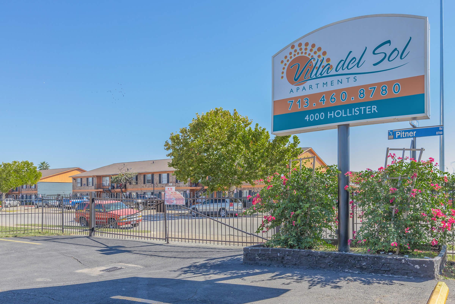
D















Neighborhood
Points of Interest
Villa Del Sol
Located 4000 Hollister Street Houston, TX 77080Bank
Elementary School
Entertainment
Grocery Store
High School
Hospital
Middle School
Park
Post Office
Restaurant
School
Shopping
Contact Us
Come in
and say hi
4000 Hollister Street
Houston,
TX
77080
Phone Number:
713-460-8780
TTY: 711
Fax: 713-690-6239
Office Hours
Monday through Friday: 9:30 AM to 6:00 PM. Saturday: 10:00 AM to 5:00 PM. Sunday: Closed.